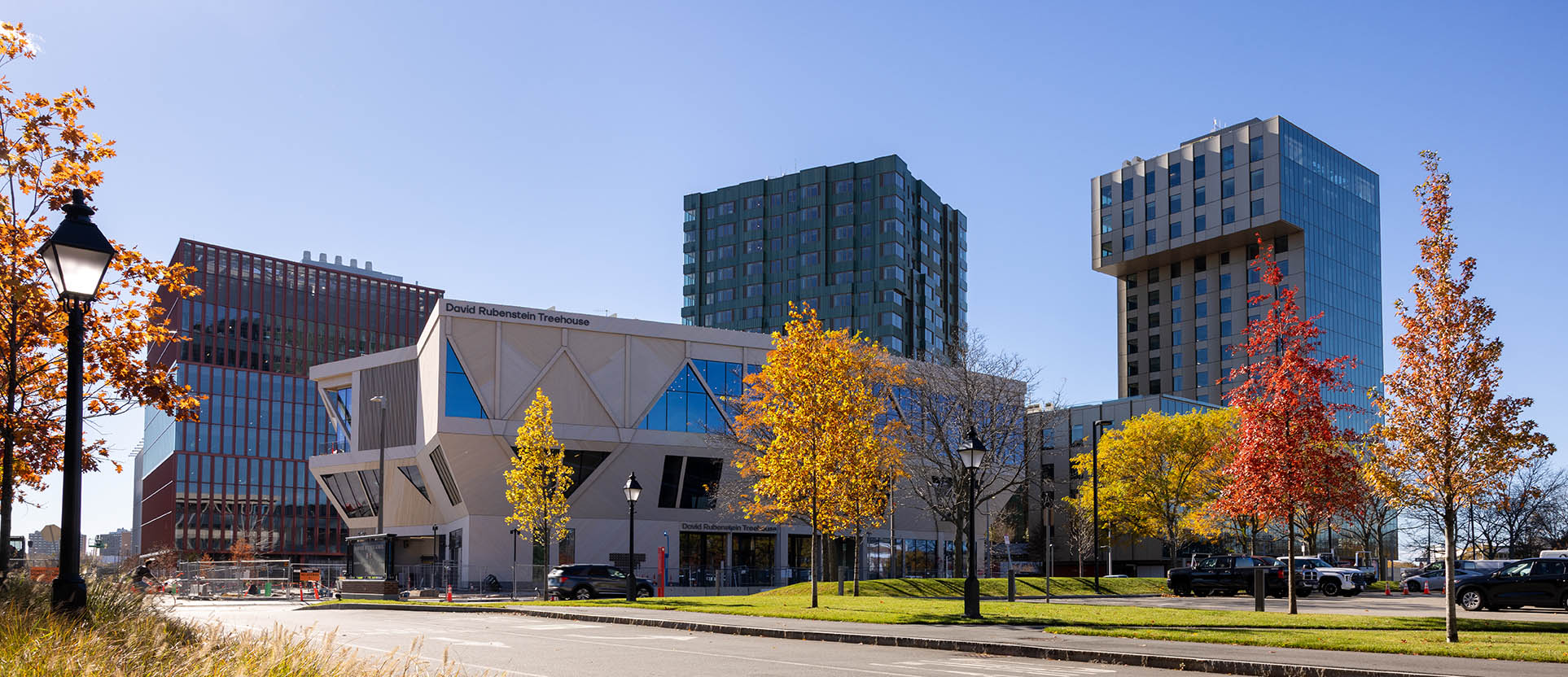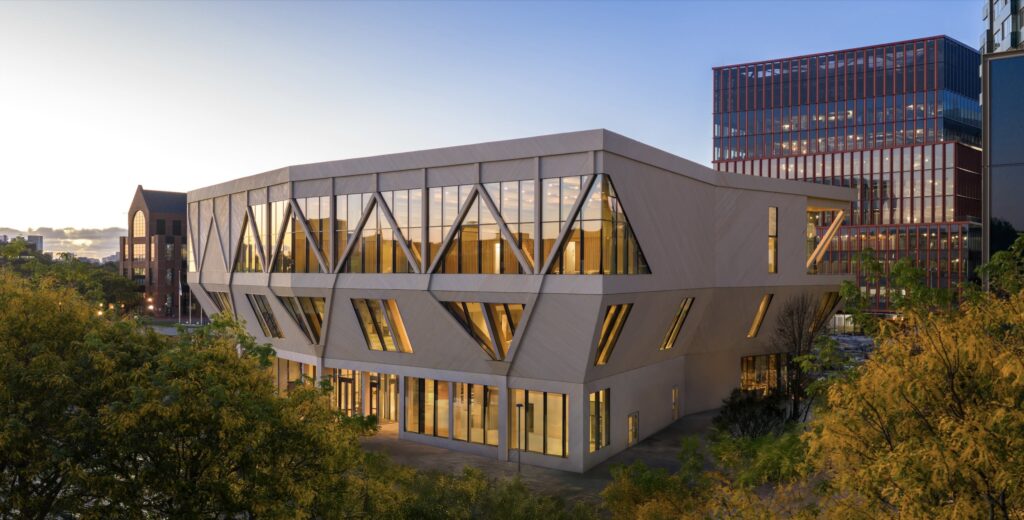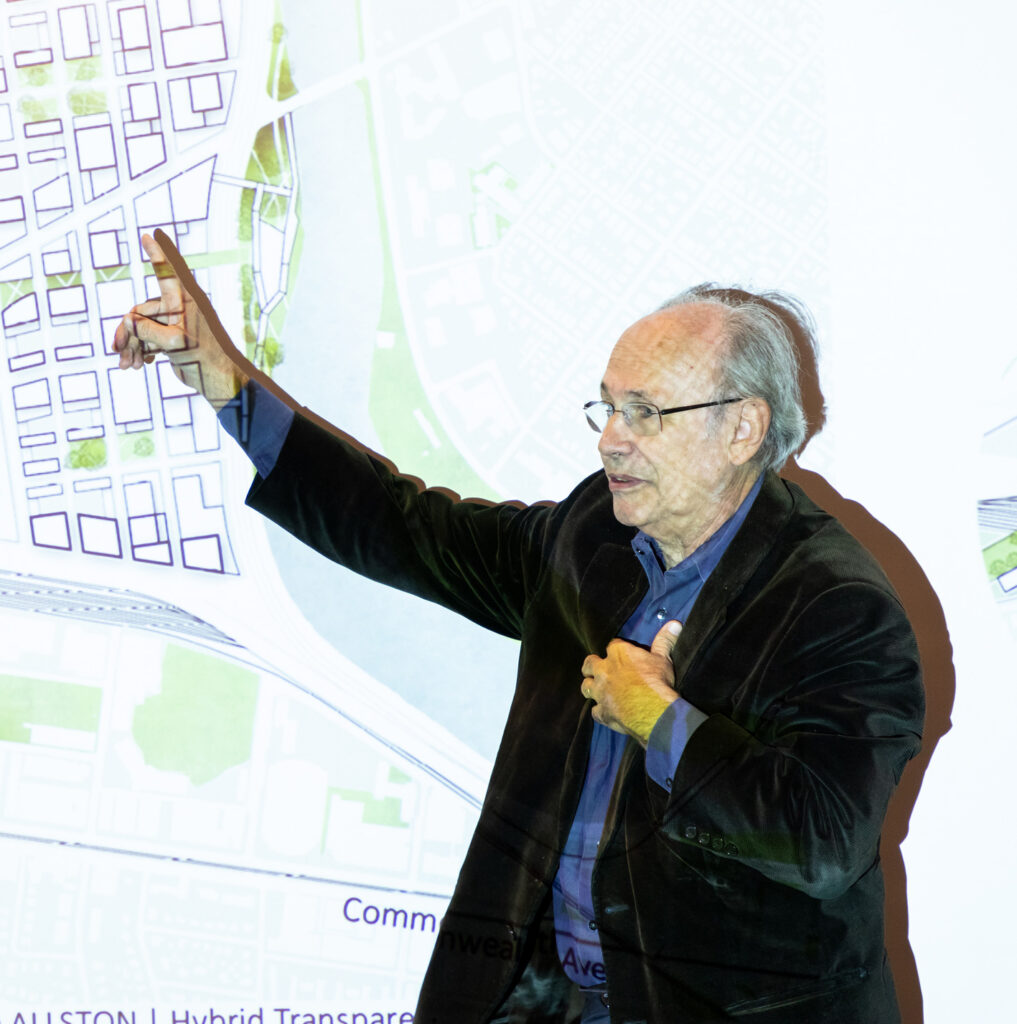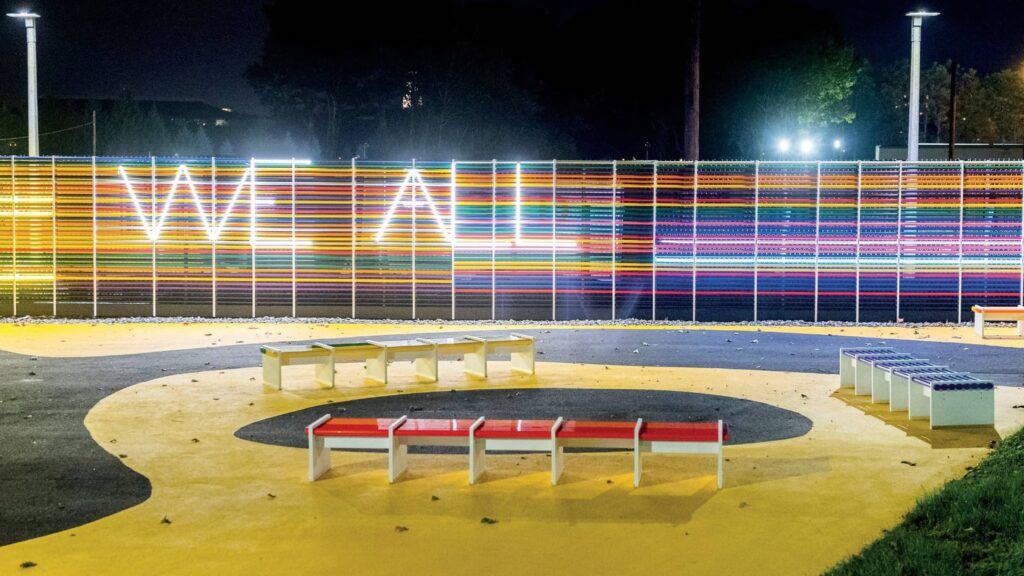After more than a decade of orchestration, the first phase of Harvard’s Enterprise Research Campus (ERC) —a vibrant mixed-use district in Boston’s Allston neighborhood—is nearing completion, culminating the coordinated efforts of stakeholders from Harvard University, the City of Boston, local resident groups, and design professionals. Notably, faculty and alumni of Harvard’s Graduate School of Design (GSD) have played integral roles in the ERC, from conceptualization and planning through design and construction.
Envisioned as an innovation hub to foster collaboration among academia, industry, and the surrounding community, the ERC occupies a 14-acre swath of land across the Charles River from Harvard University’s historic campus in Cambridge, Massachusetts, adjacent to the university’s Business School and the Science and Engineering Complex. GSD faculty have contributed significantly to the ERC, including Jeanne Gang of Studio Gang , which led the master plan of the neighborhood-scale project with Henning Larsen ; Tim Love of Utile , which served as master plan coordinator; and Alexis Landes (MLA ’10) of SCAPE , responsible for landscape design throughout the project.
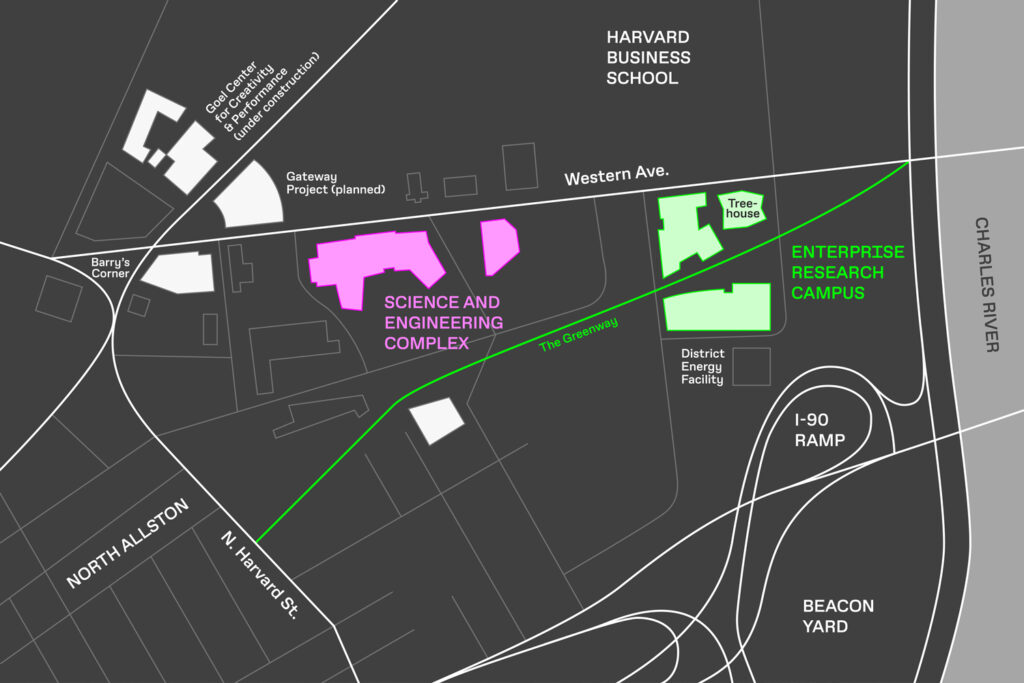
Stewarded by Harvard Allston Land Company (HALC) and developed by Tishman Speyer , the ERC encompasses two phases. Construction on the first portion, Phase A, officially began in November 2023; its 900,000 square feet of facilities began opening this summer and will continue into early 2026. This includes:
- David Rubenstein Treehouse: a university-wide conference center offering meeting and special event space
- One Milestone East and One Milestone West: two cutting-edge laboratory buildings offering 440,000 square feet of lab and office space
- Residences at Verra: 343 residential units over two buildings, an 8-story mid-rise tower and a 17-story high-rise that feature a green roof-top terrace, ground-floor retail, and resident amenities
- The Atlas Hotel: 246-rooms in a 16-story tower with ground-floor restaurants, shops, and cafes
- Greenway and flexible outdoor space: more than 2 acres of publicly accessible green space to host events including farmer markets, musical performances, and fitness classes
ERC’s Phase B, located on a 4.8-acre parcel to the west and south of Phase A and not yet scheduled for construction, will contain an additional 720,000 square feet of lab and office space, 320,000 square feet of residential housing with a mix of ground-floor retail and community spaces, and public landscaping.
With a variety of contributions, GSD faculty and alumni have helped shape the ERC through all stages of its evolution.
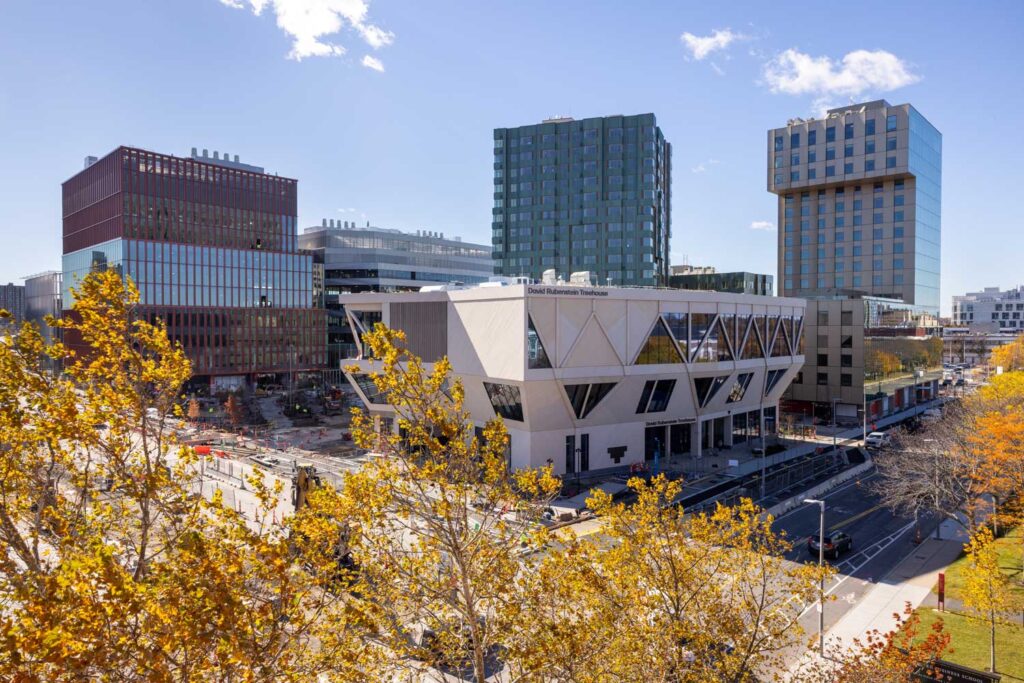
Conceptualization and Overall Development
Alex Krieger (MCU ’77), professor in practice of urban design, emeritus, was deeply involved in the conceptualization and evolution of the university’s Allston strategy and properties, including the School of Engineering and Applied Sciences complex, the American Repertory Theater, and the ERC. Krieger consistently served on design advisory, review, and selection committees related to the Allston expansion. A close advisor to former Harvard president Drew Faust and executive vice presidents for administration Sally Zeckhauser and Katie Lapp, Krieger co-led Harvard’s Allston Work Team, whose 2011 recommendations established the groundwork for, among other things, what would become the Harvard Allston Land Company.
Stephen Gray (MAUD ’08), director of the Master of Architecture in Urban Design program, associate professor of urban design, co-director of the Master of Landscape Architecture in Urban Design degree program, is founder and principal of Grayscale Collaborative . Gray worked with HALC to explore detailed development scenarios prior to drafting the developer request for proposals (RFP); help select Tishman Speyer, the design team, and the master developer; lead a cross-team facilitated process across various client heads and designers, including a reimagined design review; and provide direction from the ERC equity and inclusion framework.
Mohsen Mostafavi, Alexander and Victoria Wiley Professor of Design and Harvard University distinguished service professor, served as dean of the GSD from 2008 to 2019 and took part in university-wide advisory committees on Allston’s development.
Shaun Donovan (MArch/MPA ’95) worked directly with President Faust and Harvard leadership to establish the vision and planning for Allston, as well as create the land company that is now developing that vision. This includes projects such as the ERC, American Repertory Theater, and more affordable housing.
Harvard Allston Land Company (HALC): In 2018, Thomas P. Glynn III was named founding chief executive of the HALC, a wholly owned subsidiary of Harvard University established to develop the ERC. Under Glynn, who taught at the GSD in urban planning and design as well as at the Harvard Kennedy School, HALC issued a call for developers in 2019 and selected Tishman Speyer the following year.
Following Glynn’s retirement in 2021, Carl Rodrigues, GSD lecturer in real estate, became chief executive officer of the Harvard Allston Land Company. Rodrigues has overseen securing project entitlements, construction financing and financial close on the ground leases, construction, and the opening of Phase A buildings.
Tishman Speyer : For more than five years, Rustom Cowasjee (MAUD ’82) has directed the overall development of the ERC and all aspects of the project’s design and construction for Tishman Speyer, a global corporation in real estate investment, development, and management. This includes orchestrating the distinct design and construction teams responsible for the ERC’s Phase A buildings alongside the cohesive landscaping approach that unites this new mixed-use neighborhood.
Halls Lane Studio : As a consultant to Tishman Speyer working closely with Cowasjee, Halls Lane Studio—led by Jay Berman (MArch ’98)—served as a strategic design and planning advisor, helping to select and onboard architecture and engineering teams, map design processes, frame stakeholder engagement, and guide design evolution of lab/office, residential, hotel, conference center, and overall site planning during program confirmation, concept, schematic, and design development phases of the project.
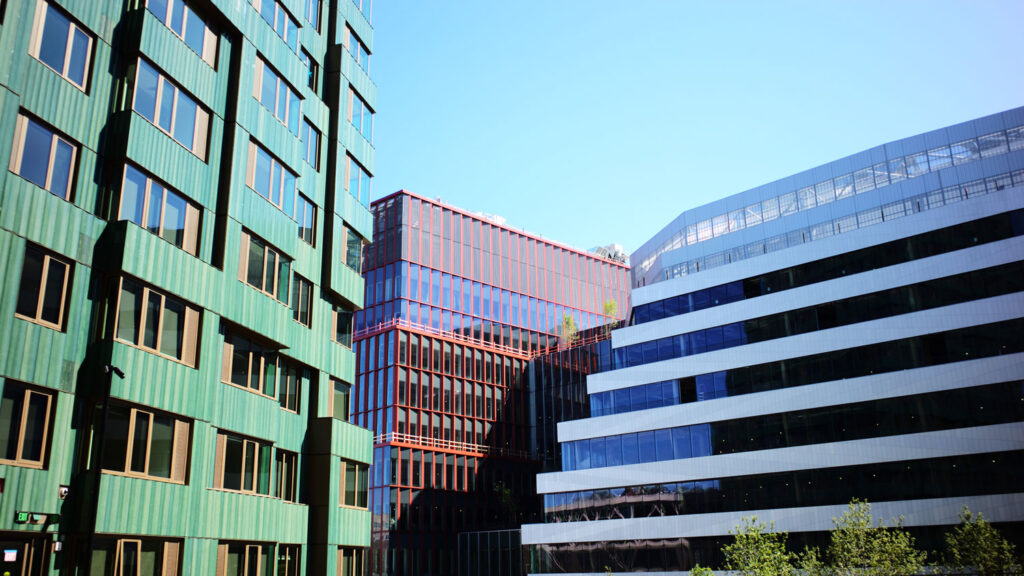
Urban Design and Landscape
Studio Gang : Led by founding partner Jeanne Gang (MArch ’93), Studio Gang took part in multiple facets of ERC including serving as co-design lead with Henning Larsen for the mixed-use district’s master plan, covering 14 acres of land adjacent to the Harvard Business School and Harvard’s Science and Engineering Complex. Other GSD alumni at Studio Gang who contributed to the ERC plan include design director Ana Flor (MArch ’10), Arthur Liu (MArch’13), and Spencer Hayden (MArch ’17).
Henning Larsen : With Studio Gang, Henning Larsen served as co-design lead for the ERC’s master plan as well as the architectural design for One Milestone East and its connector. Harvard alumni engaged in one or both aspects of the project include Bomin Park (MAUD ’20), as senior designer; Kritika Kharbanda (MDes ’23), on sustainability; Evan Shieh (MAUD ’19), as urban planner; and Ece Comert-Fisher (MArch ’18), as designer.
Utile : Utile, founded by Tim Love (MArch ’89), coordinated the master plan for the ERC. Love—GSD lecturer and senior fellow in real estate and urban planning, and assistant director of the Master in Real Estate program—is Utile’s principal-in-charge on master plan coordination; Jessy Yang (MAUD ’17), project manager; Loren Rapport (MAUD ’18), urban designer; and Andrew Nahmias (MArch ’16; now at Boston Planning Department), urban designer.
SCAPE : Established by founding principal Kate Orff (MLA ’97), SCAPE is responsible for the greenway, central plaza, open space surrounding multiple buildings and on-structure landscapes, multi-modal streetscapes incorporating stormwater management infrastructure, and a laneway connecting Western Avenue to the greenway. Gena Wirth (MLA/MUP ’09) is SCAPE’s design principal-in-charge of the ERC; Alexis Landes (MLA ’10), management principal; Brad Howe (MLA ’15), design lead; and Rose Lee (MLA ’18), designer and construction administrator. Adopting a creative palette of pavers, plantings, and other elements, SCAPE’s landscaping strategy unites One Milestone East and West, the Verra Residences, the David Rubenstein Treehouse, and the Atlas Hotel into a cohesive, vibrant mixed-use development.
Sasaki : As an urban design principal at Sasaki, Martin Zogran (MAUD ’99) has actively led planning and urban design support for Harvard University’s Planning and Design (HUPAD) Allston Initiative (AI) planning group. Alongside the leadership of Marika Reuling of HUPAD AI, Sasaki has been engaged for over five years, helping to shape Harvard’s long-term land planning and community engagement objectives for the ERC, areas within the Institutional Master Plan, Beacon Park Yards, and greater Allston. GSD alumni at Sasaki also involved with this work include Dennis Pieprz (MAUD ’85), Mary Anna Ocampo (MAUD ’10), Laura Marett(MLA ’06; now at SCAPE), Rodrigo Guerra (MAUD ’17), and Gabriel Ramos (MUP ’19).
Gamble Associates : Founded by David Gamble (MAUD ’97), Gamble Associates has been an urban design consultant for the HALC since 2018. In this capacity, the firm has consulted in the review process, conducted urban design studies, collaborated with selected architecture and landscape designers, and have been involved with design review.
Level Infrastructure : Level Infrastructure, led by founding director Byron Stigge (MDes ’08), acted as infrastructure consultant for the ERC master plan.
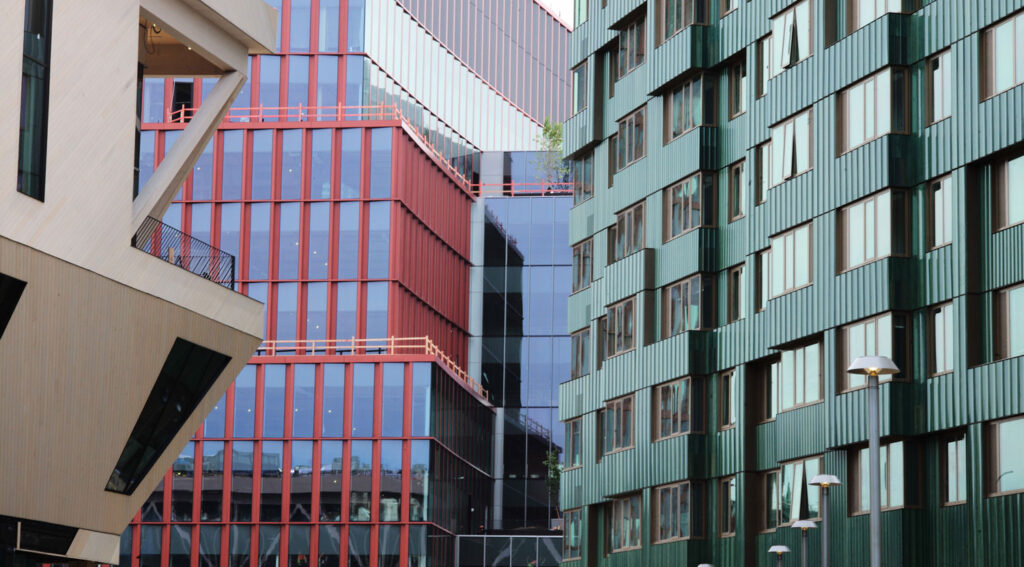
Architecture
Studio Gang : Led by founding partner Jeanne Gang (MArch ’93), Studio Gang designed the David Rubenstein Treehouse and One Milestone West. Managing partner Mark Schendel (MArch ’89) contributed to the David Rubenstein Treehouse. Eric Zuckerman (MArch ’18), Art Terry (MAUD ’14), and Shunfan Zheng (MAUD ’20) took part in designing One Milestone West.
Henning Larsen : Henning Larsen designed One Milestone East, the connector between One Milestone East and West, and served as co-design lead with Studio Gang on the district’s master plan. Harvard alumni engaged in one or both aspects of the project include Bomin Park(MAUD ’20), as senior designer; Kritika Kharbanda (MDes ’23), on sustainability; Evan Shieh (MAUD ’19), as urban planner; and Ece Comert-Fisher (MArch ’18), as designer.
Marlon Blackwell Architects : Led by Marlon Blackwell, former visiting faculty at the GSD, Marlon Blackwell Architects designed the Harvard ERC Hotel, formally called the Atlas Hotel.
Moody Nolan : In his current role on the Harvard ERC Hotel/Atlas Hotel with Moody Nolan, Kevin Y. Lee (MArch ’09) has applied his design expertise to the construction administration process coordinating with HALC, Tishman Speyer, and construction manager Consigli-Smoot to ensure Marlon Blackwell Architects’ design vision is faithfully executed, bridging conceptual rigor with technical precision.
MVRDV : Nathalie de Vries, former visiting faculty at the GSD and one of the founders of MVRDV, led the firm’s design team for the ERC’s residential complex, Verra.
Arrowstreet : For One Milestone West, Arrowstreet served as architect of record and sustainability consultant. Amy Korte (MArch ’01), president of Arrowstreet, worked as a consulting partner, contributing early in the project during the entitlement phase as well as supporting the coordination with HALC. Andrea Brue (MAUD ’91), senior associate, provided early-phase design support as a project architect, contributing to programmatic layout and the development of schematic designs. Architectural designer Chi-Hsuan (Vita) Wang (MArch ’19; no longer at Arrowstreet) also contributed to the project.
Acentech : Benjamin Markham, president of Acentech and formerly a lecturer on acoustics at the GSD, led the firm’s involvement as acoustic consultant for One Milestone West.
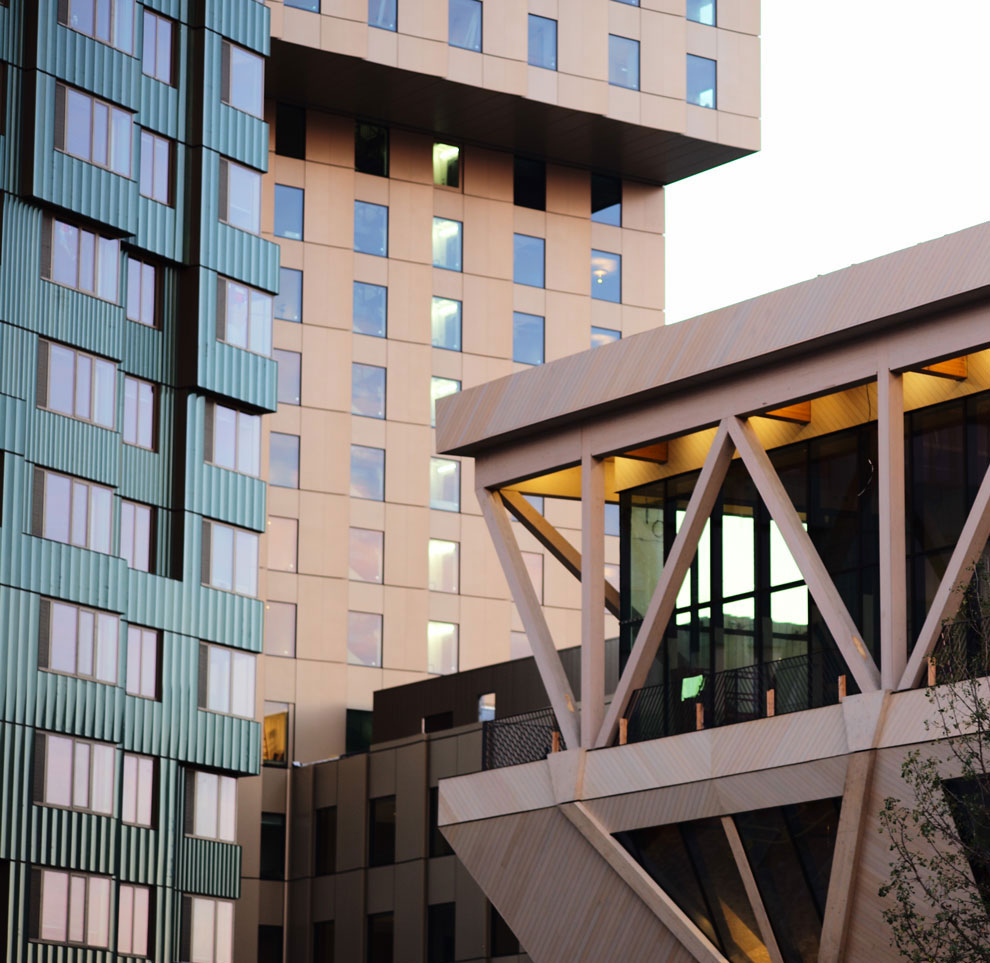
*Please contact us if you or your firm should be included in this article.
